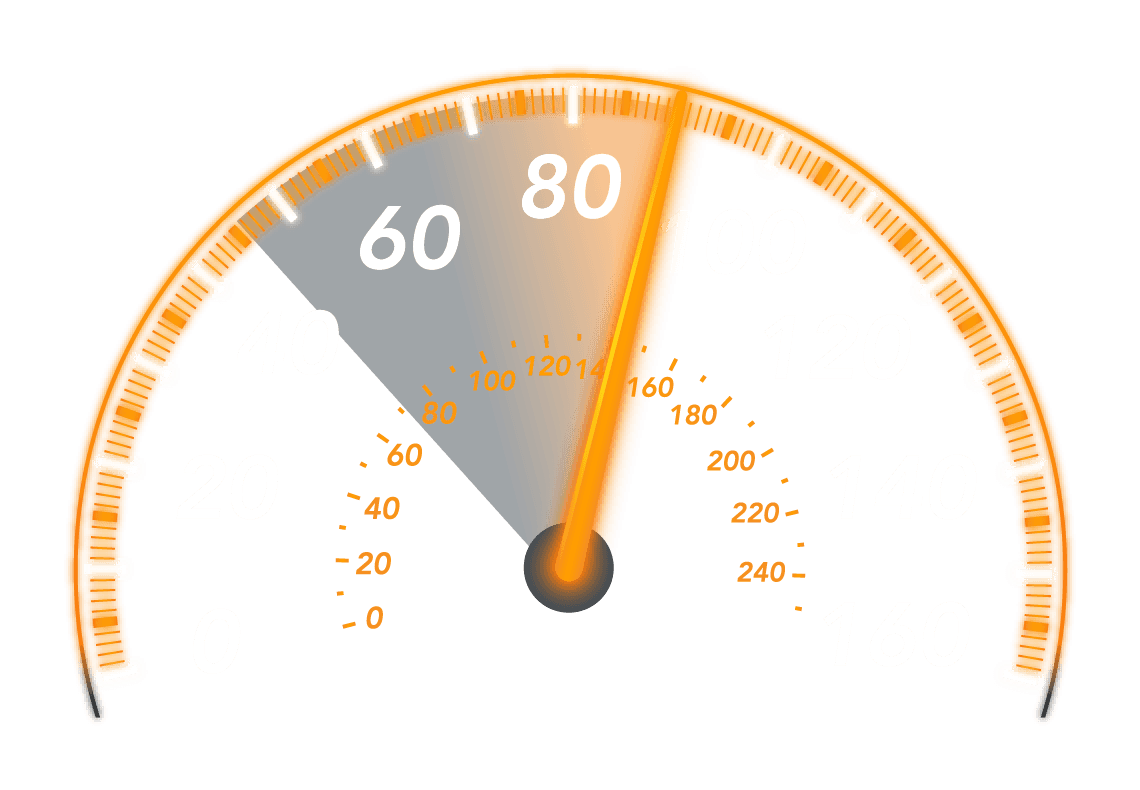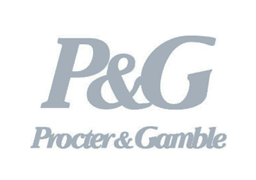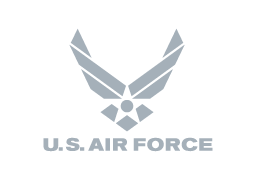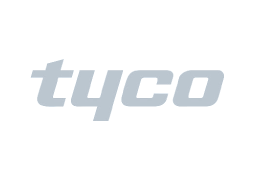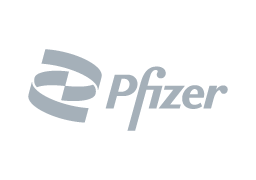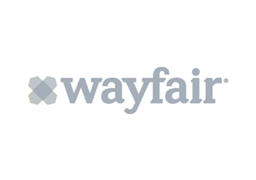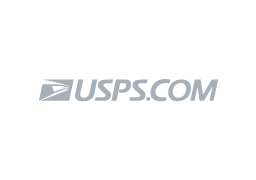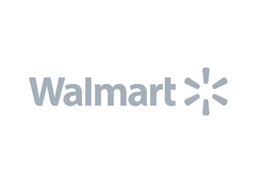Since 1967 National Partitions has been an industry leader in prefabricated construction for modular offices, enclosures, and cleanrooms.
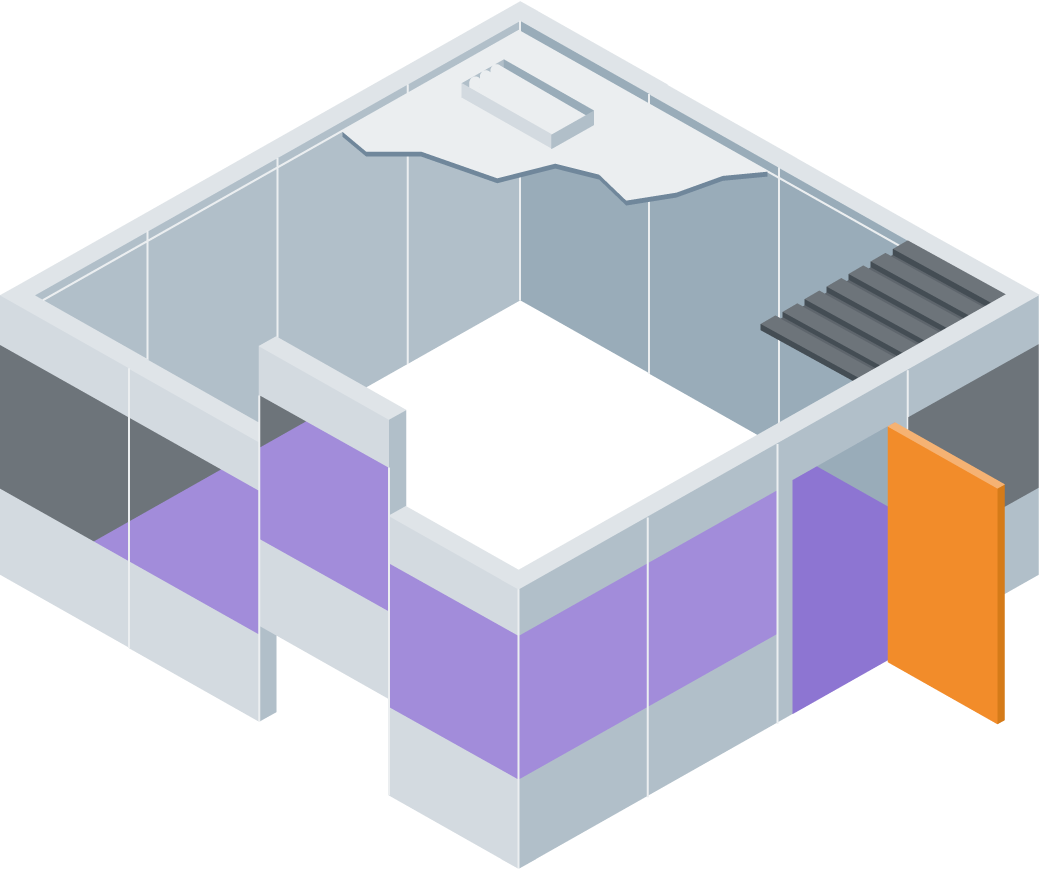
System
The National Partitions patented systems fully utilize universal components, and a non-progressive design for independent wall panel access.
This design allows you to install the system from inside or outside of the building, and can include a 1-hour fire rated option.
Our interchangeable post and panel connections serve multiple functions, including:
- Providing a tight seal between connections
- Concealing wiring for data/communication, electrical, etc.
- Concealing structural steel so that it’s independent of walls
- Providing a thermal break
- Acting as a wall start section to attach to existing structures
Our systems are available in custom and extended heights of up to 40 feet. They are color coordinated so components match the walls, and can be vinyl wrapped to match vinyl-faced walls exactly. We also conceal our structural steel roof beams in the plenum for a better looking structure, which is much nicer than our rivals exposed beam design.
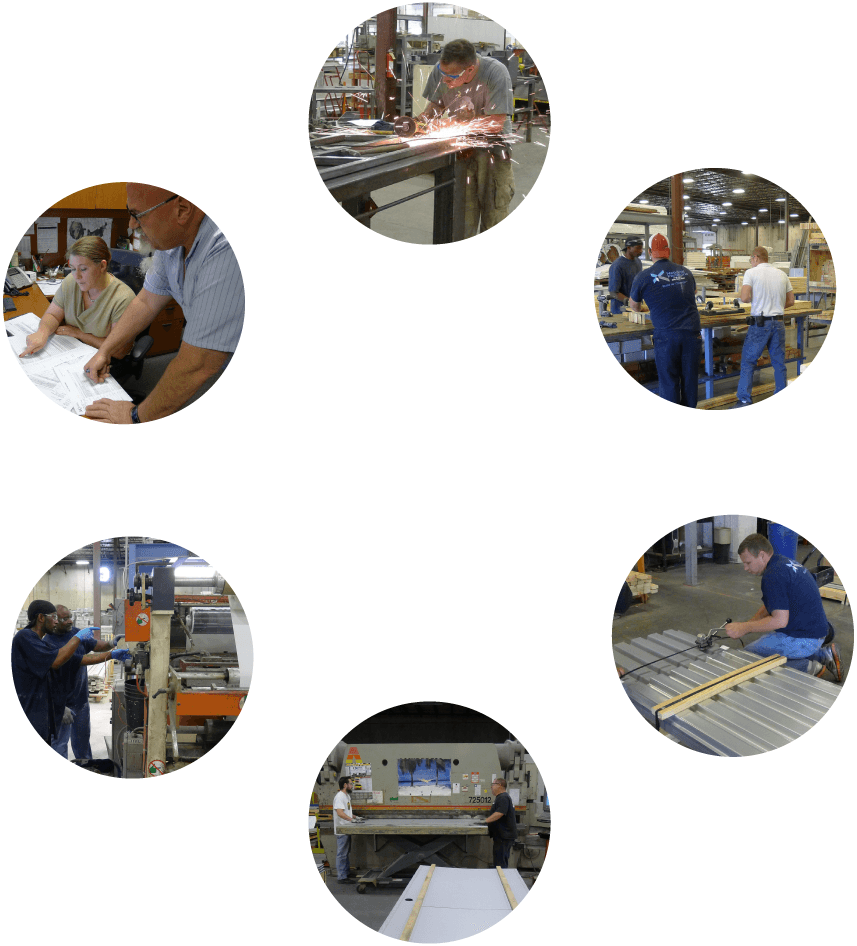
Team
Our in-house design, manufacturing expertise and customer service are unmatched, and our product options reflect our legacy.
- Sheet Metal Fabrication – for customized doors and components
- Steel Fabrication – we design using structural steel for beams and columns
- Finish Laminating – unlimited vinyl color options are available
- Panel Manufacturing – we can handle special applications and heights up to 40 feet
- Roll forming – for customized component sizes
- Modular wiring – so anyone can snap the electrics together!
We offer delivery with our trucks, common carrier shipping worldwide, and factory installation, creating a convenient experience for you – no matter where you are located.
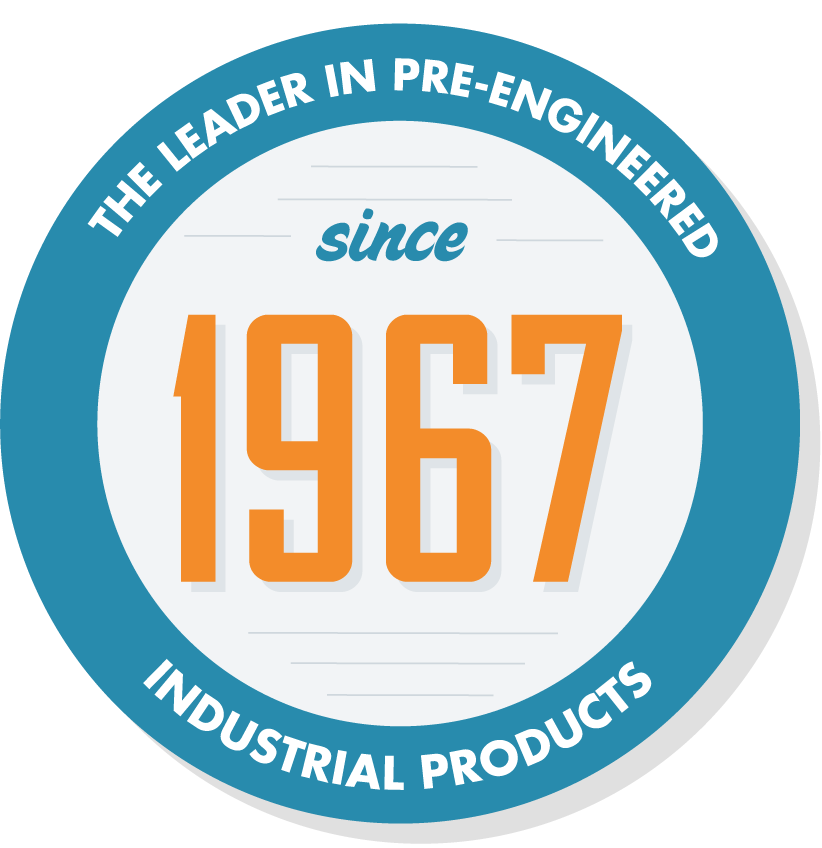
Company Profile
Since 1967, National Partitions has been the leader in pre-engineered industrial products.
No one has built more modular warehouse rooms than National. As the pioneers in industrial modular construction we conservatively estimate that we have produced over 75 million square feet of our products. This makes us the largest and most preferred manufacturer in the nation by far.
Many successful companies are discovering that construction is an area in which they can gain a competitive edge through increased efficiencies and lower costs. With modular construction from National Partitions, you will be able to reduce your costs, improve your productivity and strengthen your control of overall operations costs. Our products are found in manufacturing plants, warehouse and distribution centers, on military bases and in educational systems, among other industries.
Company Timeline
We've been leading the industry for nearly 5 decades. Here's a list of innovative industry firsts.
| 1960's |
|---|
| National Partitions | Incorporated and became the first manufacturer of in plant offices. |
|---|
| Modular Office | Introduced the first non-progressive office system for industry |
|---|
| Spá-Saver | Modular office commercially offered |
|---|
| Mod-u-Plex | Series of connected Modular offices |
|---|
| 1970's |
|---|
| Vision Tower | Modular office on a mezzanine |
|---|
| Structural Insert | Independent concealed column support |
|---|
| Modular office with storage roof |
|---|
| Maximizer | Two story Modular office |
|---|
| FLO | Forkliftable office |
|---|
| Industrial Series | Fully insulated panelized exterior building |
|---|
| Computer generated quotations |
|---|
| 1980's |
|---|
| CAD | Computer aided drawings |
|---|
| Fully insulated prefabricated two story exterior building |
|---|
| "No Hassle" Pricing | Elimination of charges for corners and wall starts |
|---|
| Wire Pak | UL Approved Modular Wiring System |
|---|
| Diamond Coat | Premium 7mm vinyl panel face |
|---|
| Clean room cavity wall for air flow |
|---|
| 1990's |
|---|
| HiWall | Up to 40' high plant partition |
|---|
| No more 'Flimsy' thin walls | Elimination of thin walls from offerings |
|---|
| No more 'Zebra Stripes' | Elimination of aluminum posts - replaced with color coordinated steel posts |
|---|
| Super Structure | Elimination of load bearing posts replace with stronger structural inserts as standard |
|---|
| Easy Three | The Industry's lowest priced 3 inch thick wall system |
|---|
| TiteSeal | Elimination of economy vinyl faced doors - replaced with heavy duty steel doors with positive gasket seal |
|---|
| Super Structure FR1 | One hour certified fire rated system |
|---|
| FR2 | Two hour certified fire rated system |
|---|
| Factory Installations | The formation of a factory-trained installation group |
|---|
| 2000's |
|---|
| Easy Three NC | Economy all non-combustible panelized wall system |
|---|
| Airlok | Patented environmental vestibule |
|---|
| Gripper | Several patented post improvements |
|---|
| Patented fire rated post system |
|---|
| Super Structure PQ | Powder Coated post system |
|---|
| TrueMatch | Finishing system that applies vinyl to the wall components to match the walls vinyl surface exactly. |
|---|
| Code Compliant | Eliminated Hardboard EPS walls as most states adopted the IBC and other major building codes. |
|---|
| TiteSeal, TextureCoat | Introduced the industry's best steel door with a full gasket design and a tough powder coat finish. |
|---|
| NFPA 286 | Passed fire test NFPA 286 for Chapter 26 major building code requirements |
|---|
| 25' Corner Test aka 4880 | Passed fire test 25' Corner Test (by Omega Labs) for Chapter 26 major building code requirements for HiWall structures. Patent Pending Design. |
|---|
| Moved | In 2006 we moved from Hialeah, Florida to Knoxville, Tennessee to improve delivery times and costs |
|---|
| 2010's |
|---|
| Diamond Coat 8 | The Industry's only 8mm thick standard vinyl wall finish |
|---|
| MaxLite | Extra high windows to maximize light and visibility |
|---|
| MaxDoor | Extra wide 40" x 84" standard steel door |
|---|
| MaxHeight | 9' standard wall heights for higher ceilings and more pleasant work environment |
|---|
| Kilim Beige | Reformulation of our almond and tan colors to match Sherwin Williams most popular color (color code SW 6106) |
|---|
| Stock | Stock program for inplant offices using 9' wall panels in beige color |
|---|
| Delivery | Delivery by our truck offered |
|---|
| ToughRock Gypsum | Stronger with superior fire and noise protection |
|---|
| Powder Coat | Powder coat system installed, most steel, aluminum and doors are powder coated in-house. |
|---|
| 2020's |
|---|
| Roof Deck Line | The Industry's only company with an automated steel roof deck fabrication line. This provides unmatched size and strength flexibilities. |
|---|
| Anti-Graffiti Coating | An exclusive steel wall finish and graffitti removal system. This can also be used to make an entire wall a marker board. |
|---|
| Forkliftable Building Delivery | Assembled buildings delivered with our vehicles and trailers, no longer restricted by LTL carriers. |
|---|
| CleanWall Ultra | The industry's best, cleanroom specific, fully modular, fully flexible, feature packed, aluminum connection system for our prefabricated walls. |
|---|
| All Aluminum Building System | From the wall surfaces to every wall component, including the door, can now be all aluminum. |
|---|
| LED Light Fixtures Standard | All 2x4 Light Fixtures are now standard energy efficient LED type lights. |
|---|



